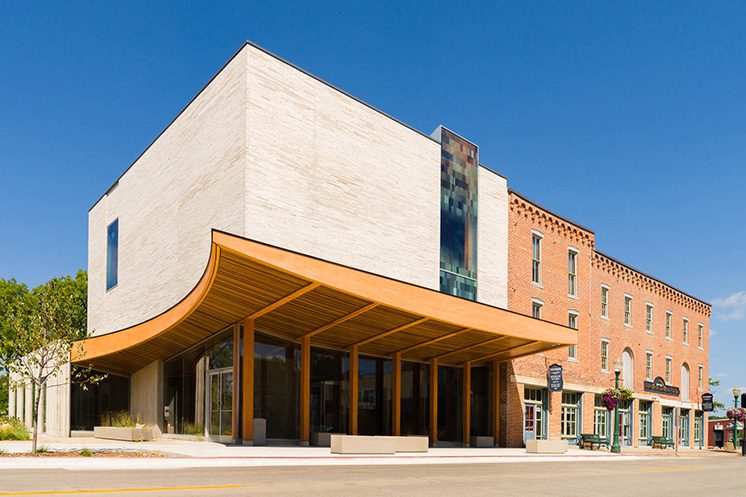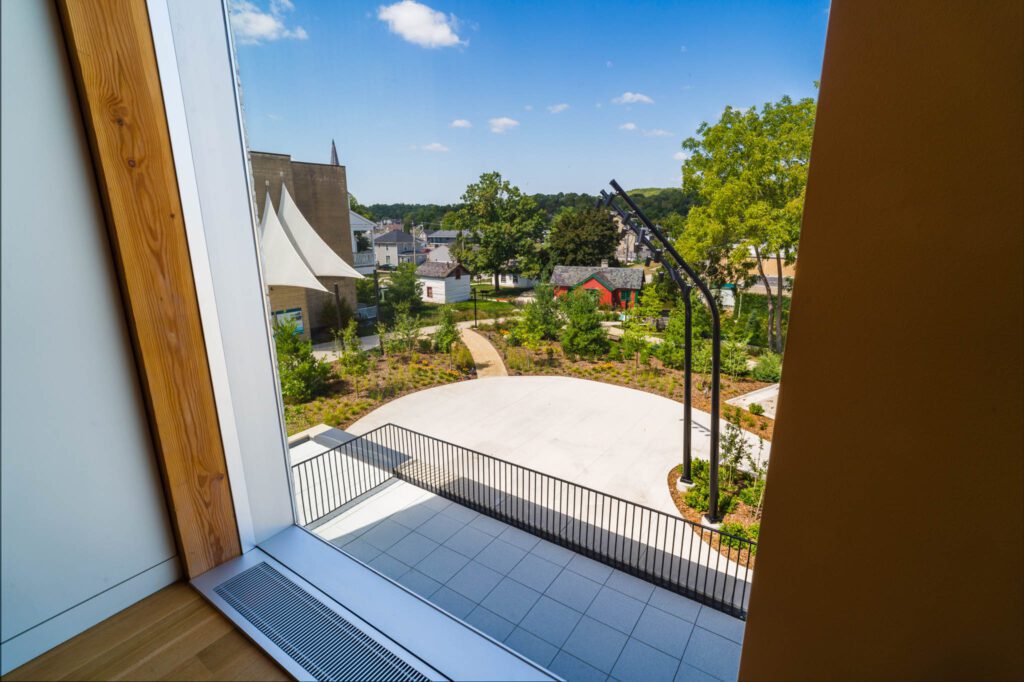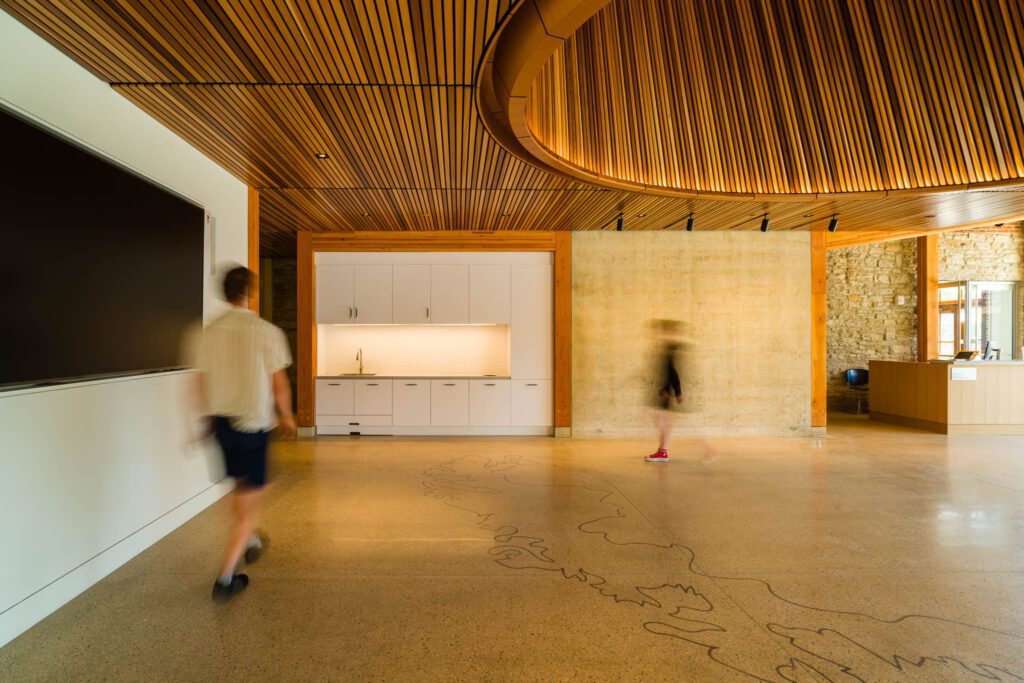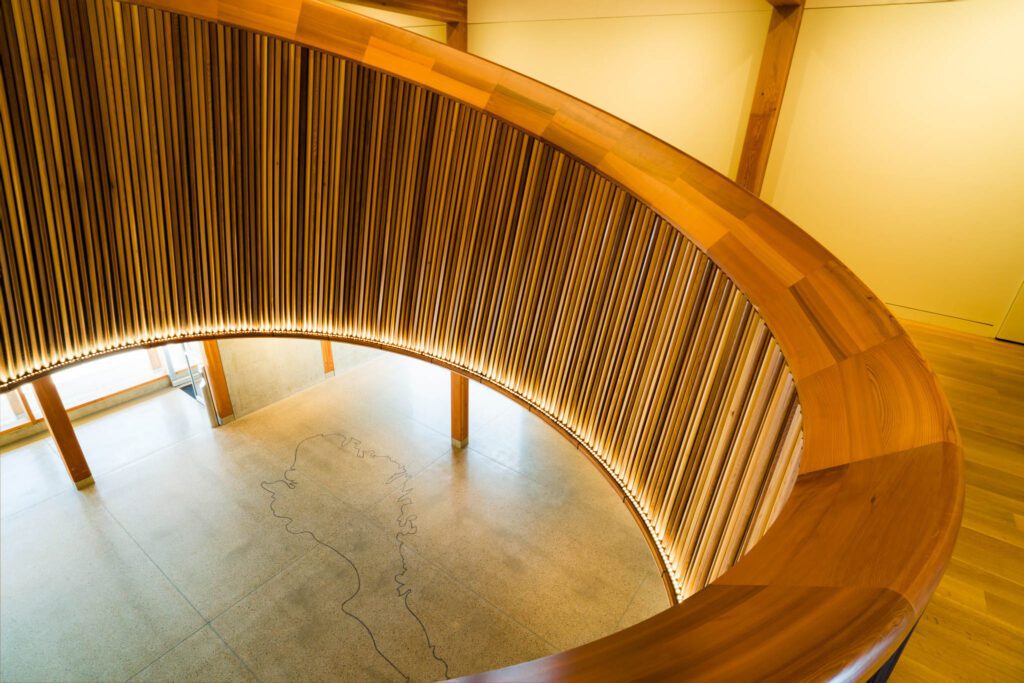Vesterheim is in the community phase of Strong Roots, Bold Future, the Campaign to Grow Vesterheim. It is only because of support from hundreds of friends that it is possible for the museum to plan for its bold and exciting future.
We want YOU to be part of Vesterheim’s bold future, and you can still be part of this project.
Vesterheim Commons, a new building to unify the campus together, is the first building in Iowa designed by Snøhetta, the renowned international architecture and landscape architecture firm. With three levels and 7,600 sq. ft., it provides the museum with a spectacular front Water Street entry, easy access into Heritage Park, and a welcoming community gathering space. It physically links the past and the future, connects the museum collection to the Folk Art School, and enriches the Vesterheim visitor experience for those coming to Decorah or participating digitally.
The project plays an important role in collaboration with local community members and business partners in offering educational and gathering spaces for area groups and in making Northeast Iowa a destination, including for visitors from Viking Mississippi River Cruises.
With the generous support of early donors and the careful management of the museum’s capital reserves, Vesterheim trustees made the prudent decision to proceed with the construction of the Commons, counting on the generosity of friends like you to help complete the funding needed for this important project.
There are multiple benefits of this building project that will feature:
- A multi-use space on the ground floor that seats more than 90 people for lectures, meetings, concerts, receptions, and classes.
- A commercial kitchen for catering for events and programs.
- An intimate gallery space for special exhibits on the second floor.
- An indoor / outdoor experience on the second floor with a terrace overlooking Heritage Park and flowing down to a north patio that connects to the park.
- An artifact collection study room that allows focus and study of Vesterheim’s astounding collection by individuals and special group tours.
- A direct indoor connection to the Westby-Torgerson Education Center and Vesterheim’s Folk Art School and Museum Store.
- A digital production studio that expands Vesterheim’s capacity to connect to its global community.
- A north patio with outdoor event reception/seating options surrounded by a landscaped area to further unify Vesterheim’s buildings and outdoor spaces.
Some special features of Vesterheim Commons include:
- A sustainable building using mass timber frame construction sourced from Albert Lea, Minnesota.
- Exterior walls made of regionally sourced brick from Adel, Iowa, with color and shading variation.
- An original interior limestone and brick wall from the original east wall of the former Cary building that retains some of that character and history.
- A stunning view between the ground floor and second floor through an oval oculus opening.
Construction began in March 2022 and was completed in fall of 2023.
Vesterheim is grateful to all donors who have contributed to this important project!
THANK YOU for believing in Vesterheim and its mission of building community and creating experiences inspired by Norwegian-American stories and folk art.




