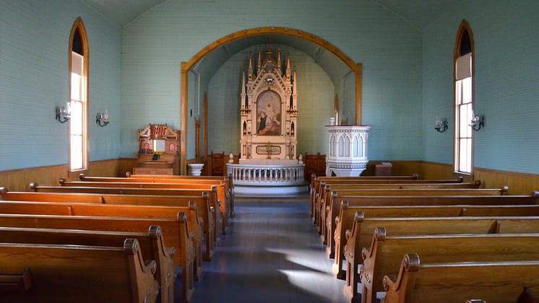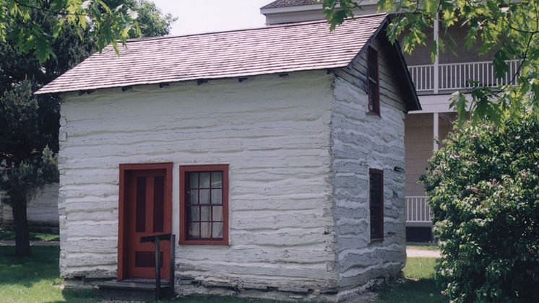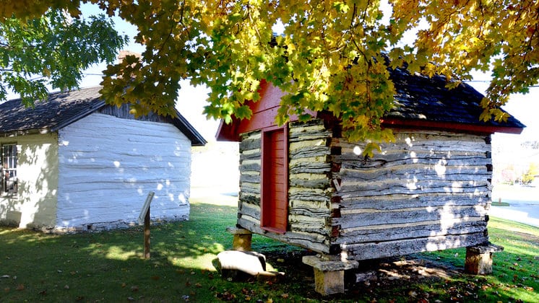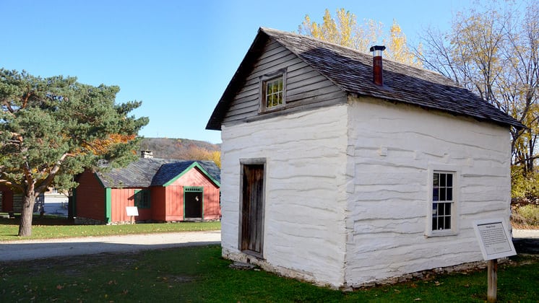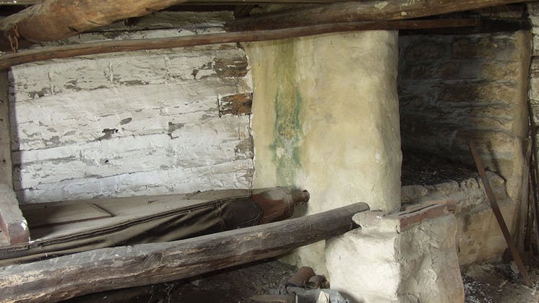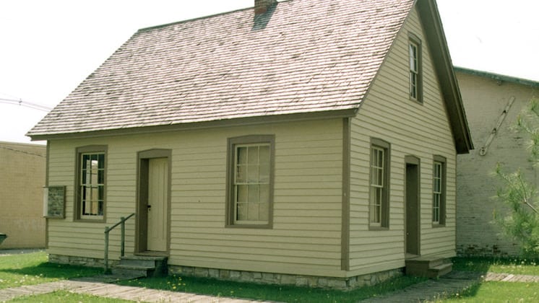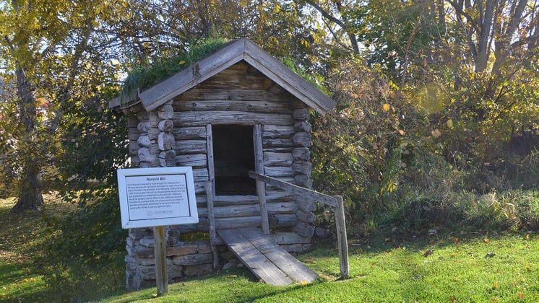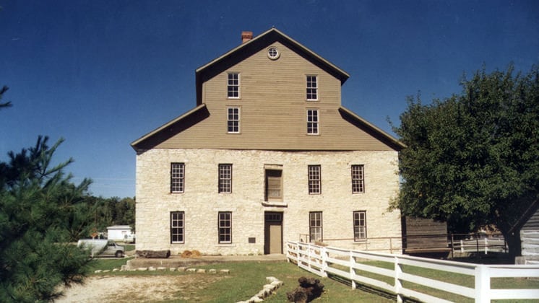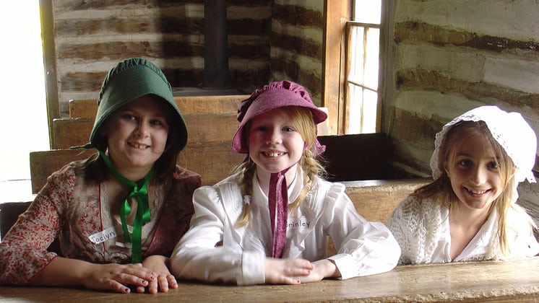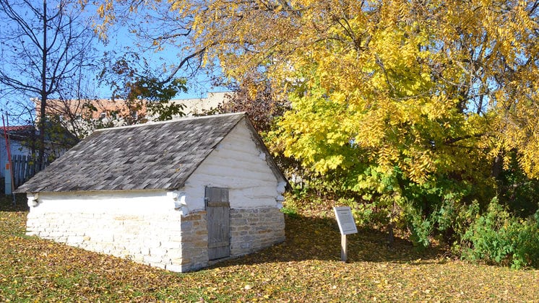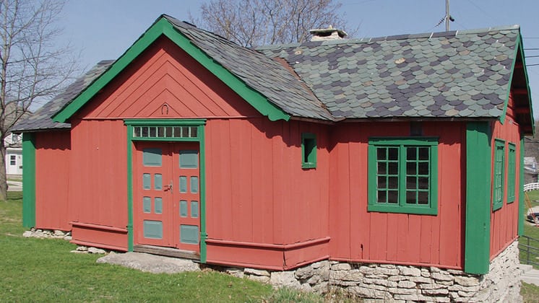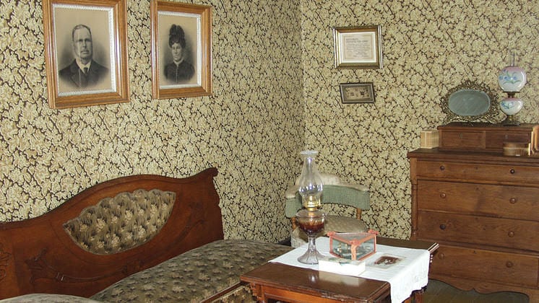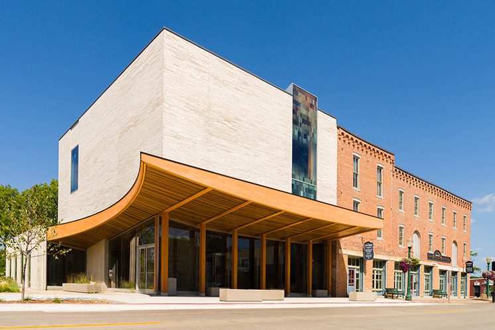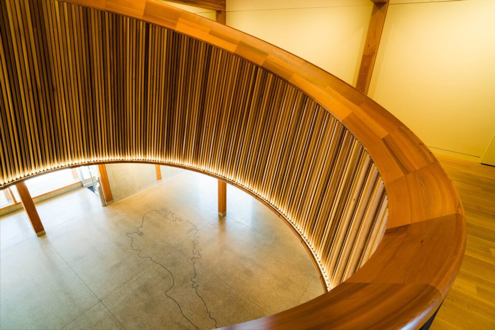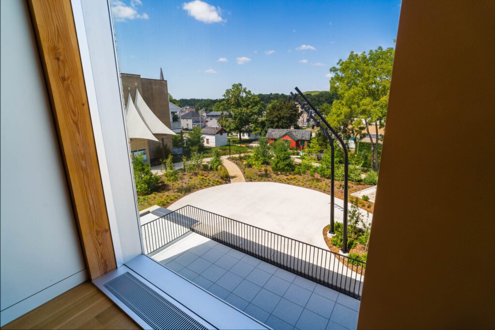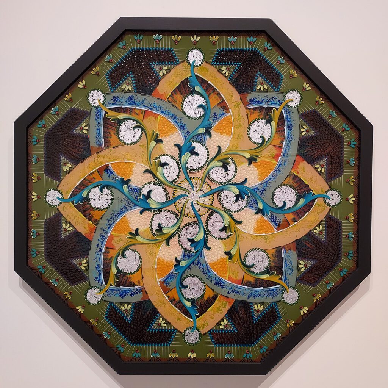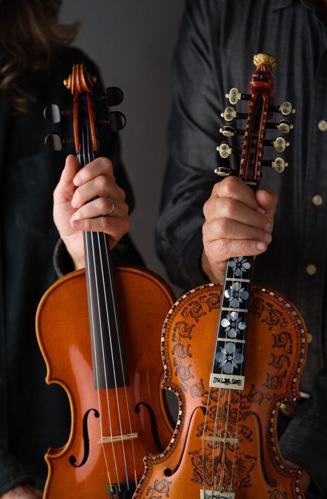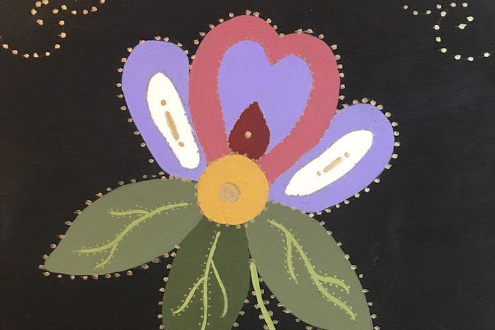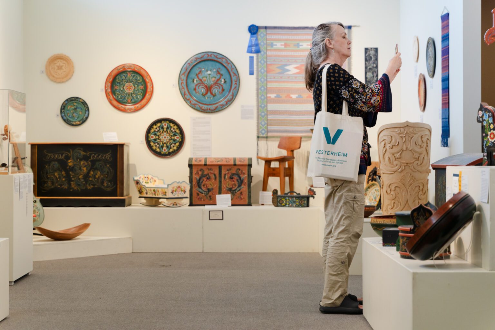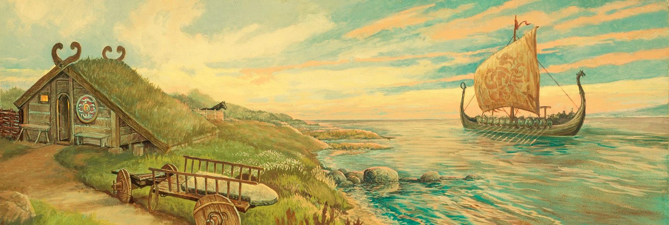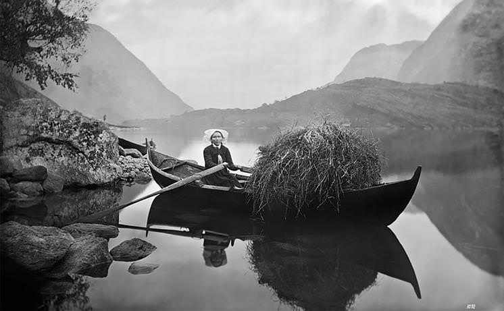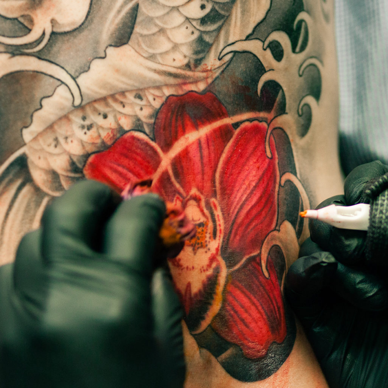This video is a 360° view of the interior of the Norwegian House, on the first floor of the Museum Building. When watching a 360° video on a computer, the viewing angle is changed by clicking on the video and dragging with the mouse. Enjoy the virtual tour!
Museum Building
Step inside Vesterheim’s Museum Building to discover four floors filled with stories of identity, beauty, and faith. The lives of the people who settled our nation were often as colorful as their folk art and their stories speak through the objects they left behind. You’ll find a cabin made from a single tree, elaborate costumes, intricately carved butter molds, colorful paintings, silver wedding crowns, woven tapestries, and even a boat that sailed the Atlantic Ocean.
Vesterheim’s Museum Building includes artifacts from home life in nineteenth-century Norway, a 25-foot wooden sailboat TradeWind, an immigrant log house from 1853, and thousands of examples of Norwegian and Norwegian-American materials. You will enjoy displays of folk art that range from centuries-old woodcarving to beautiful contemporary rosemaling (decorative painting). Learn about Norwegian traditions and follow the immigrant story to see how Norwegian-Americans sustained and shared their heritage in their vesterheim, their “western home.”
This video is a 360° view of the interior of the ship gallery, on the first floor of the Museum Building. When watching a 360° video on a computer, the viewing angle is changed by clicking on the video and dragging with the mouse. Enjoy the virtual tour!
This video is a 360° view of the interior of a gallery featuring wood and its decoration, on the second floor of the Museum Building. When watching a 360° video on a computer, the viewing angle is changed by clicking on the video and dragging with the mouse. Enjoy the virtual tour!

