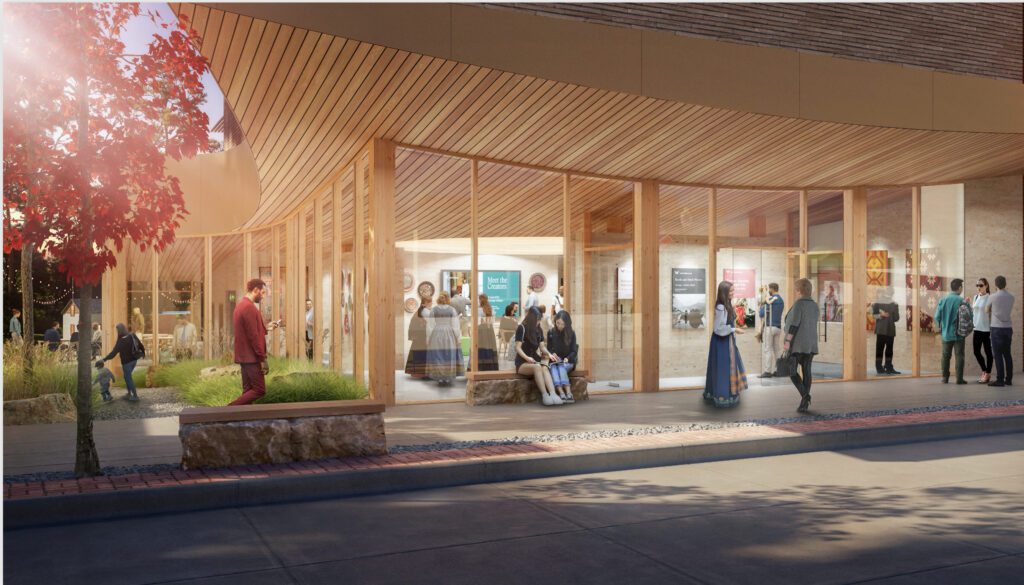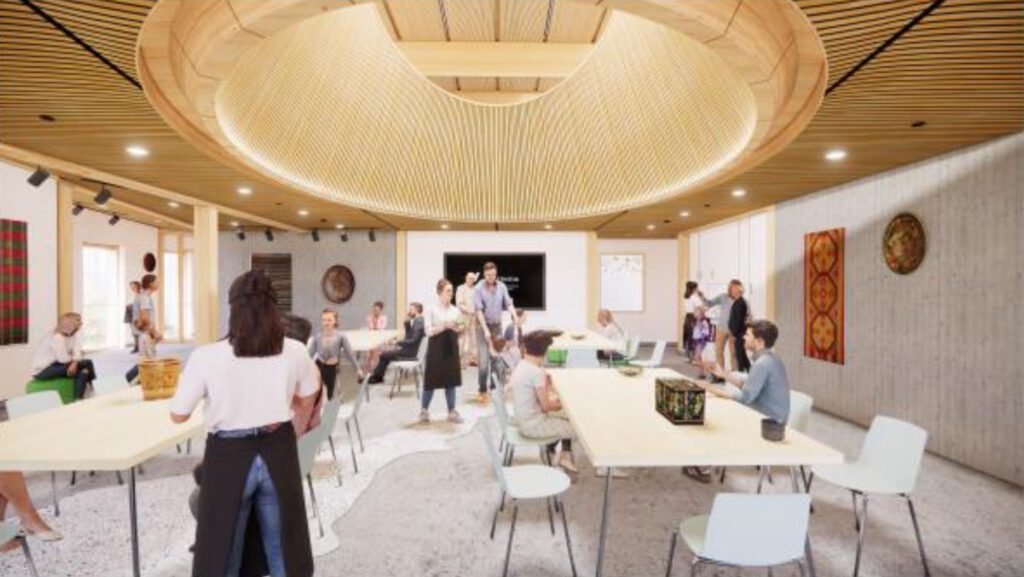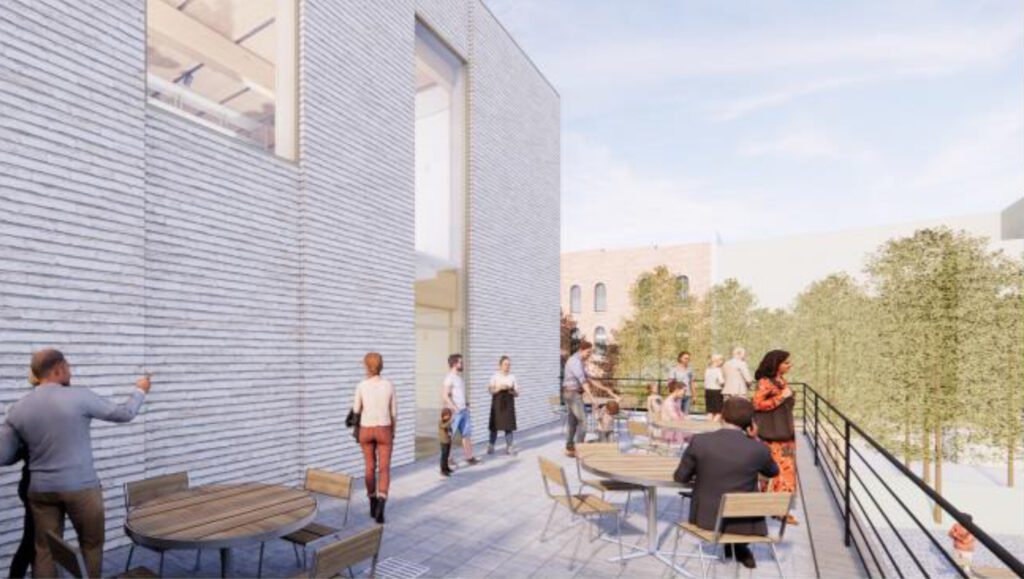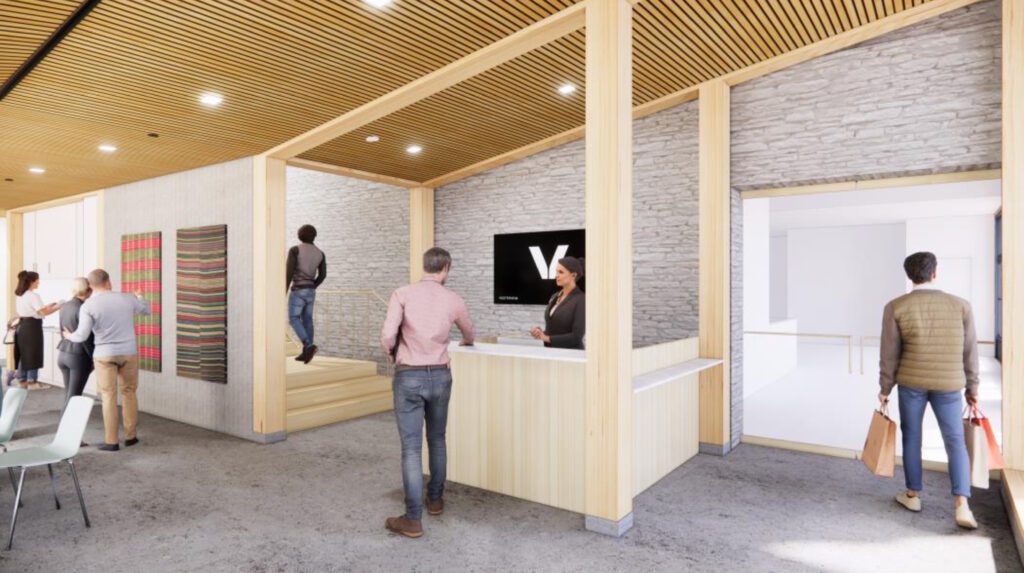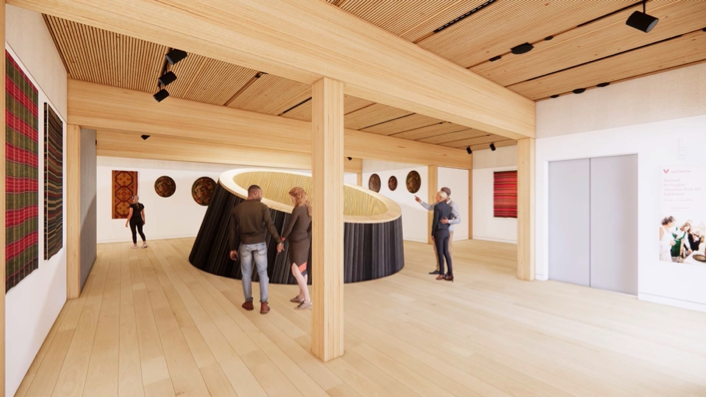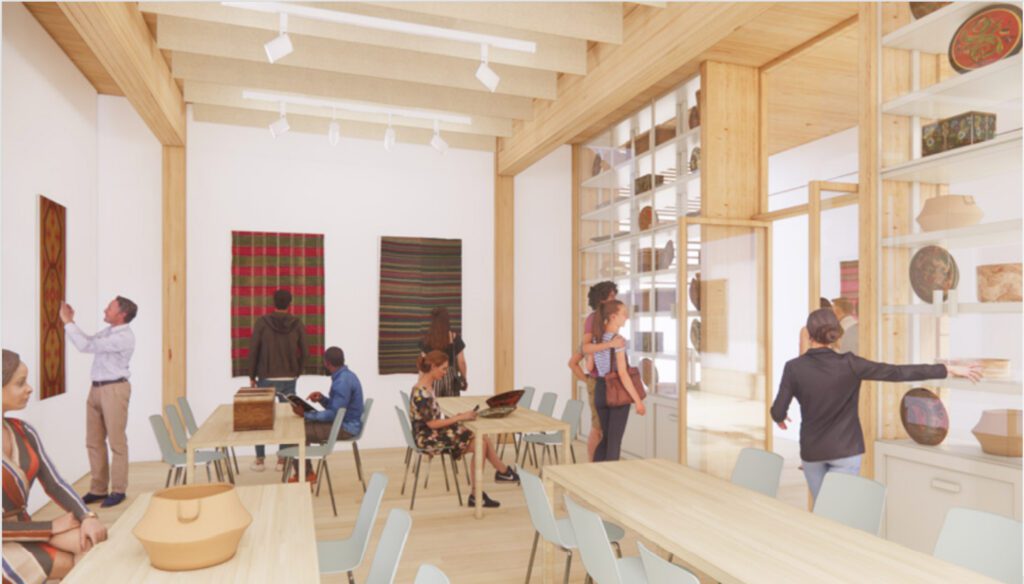Vesterheim is preparing the campus for an exciting new building, called Vesterheim Commons, that will offer an inspiring community gathering space, a beautifully integrated museum campus on the city block, and a connection to folk-art traditions.
This project will begin in April with completion anticipated in early 2023. It is the next phase after the museum’s Heritage Park renovation in a comprehensive, long-range planning process with Snøhetta, the renowned international architecture and landscape architecture firm and is supported with work by Iowa architects BNIM.
“These plans continue to implement requests we have heard from visitors and community members and help us further invest in downtown Decorah,” said Vesterheim President/CEO Chris Johnson. “We are pleased with the outcome of our most recent Heritage Park project and are excited about this next phase and the benefits it brings to the community, both locally and globally,” he continued.
The project plays an important role in collaboration with local community members and business partners in making Northeast Iowa a destination, including for Viking Cruise visitors. Two of Viking’s new Mississippi River itineraries – America’s Heartland and America’s Great River – give guests the option to choose a “Privileged Access” day trip from La Crosse, Wisconsin, to Decorah to experience exclusive museum tours and enjoy the town. These tours will bring hundreds of people to Decorah from July-October starting in 2022.
The stunning and honest architecture and natural materials honor the beauty of Decorah’s natural surroundings and have been created with a focus on sustainability.
The design has been driven by programming that inspires community engagement and experiences, and it emphasizes the building as a cultural gathering place.
The building benefits include:
- • An entrance space for visitors to plan their Vesterheim experience or meet after a tour or class.
- • A multi-use space on the ground floor that seats 100 people for lectures, meetings, concerts, receptions, and classes and can be set up for luncheons and other meal service.
- • A full-service commercial kitchen.
- • An intimate gallery space for special exhibits on the second floor.
- • An indoor / outdoor experience on the second floor with a terrace flowing to a north patio that connects to Heritage Park.
- • An artifact collection study room that allows focus and study of Vesterheim’s astounding collection by individuals and special group tours.
- • A direct indoor connection to the Westby-Torgerson Education Center and Vesterheim’s Folk Art School and Museum Store.
- • A digital production studio that expands Vesterheim’s connection to its global community.
- • A north patio with outdoor event reception/seating options surrounded by a landscaped area to connect to Vesterheim’s other buildings and outdoor spaces.
Some special building features include:
- • A sustainable building using mass timber frame construction.
- • Exterior walls made of regionally sourced brick from Adel, Iowa, with color and shading variation.
- • An interior limestone and brick wall from the original east wall of the previous Cary building to maintain some of that character and history.
- • A stunning view between the ground floor and second floor through an oval oculus opening.
- • A view north to the beautiful Heritage Park and beyond, including the limestone bluffs that ascend from the Upper Iowa River, showcasing the astounding Driftless Region.
Campaign volunteers and museum staff are actively meeting with friends of Vesterheim to seek support for the Strong Roots Bold Future Campaign. Fundraising efforts will continue through the completion of the Vesterheim Commons project. Earlier studies in 2020 indicated a readiness of the museum community to grow Vesterheim into a bold future.
As building construction continues throughout 2022, look for updates and announcements of milestone events and celebrations at vesterheim.org.

