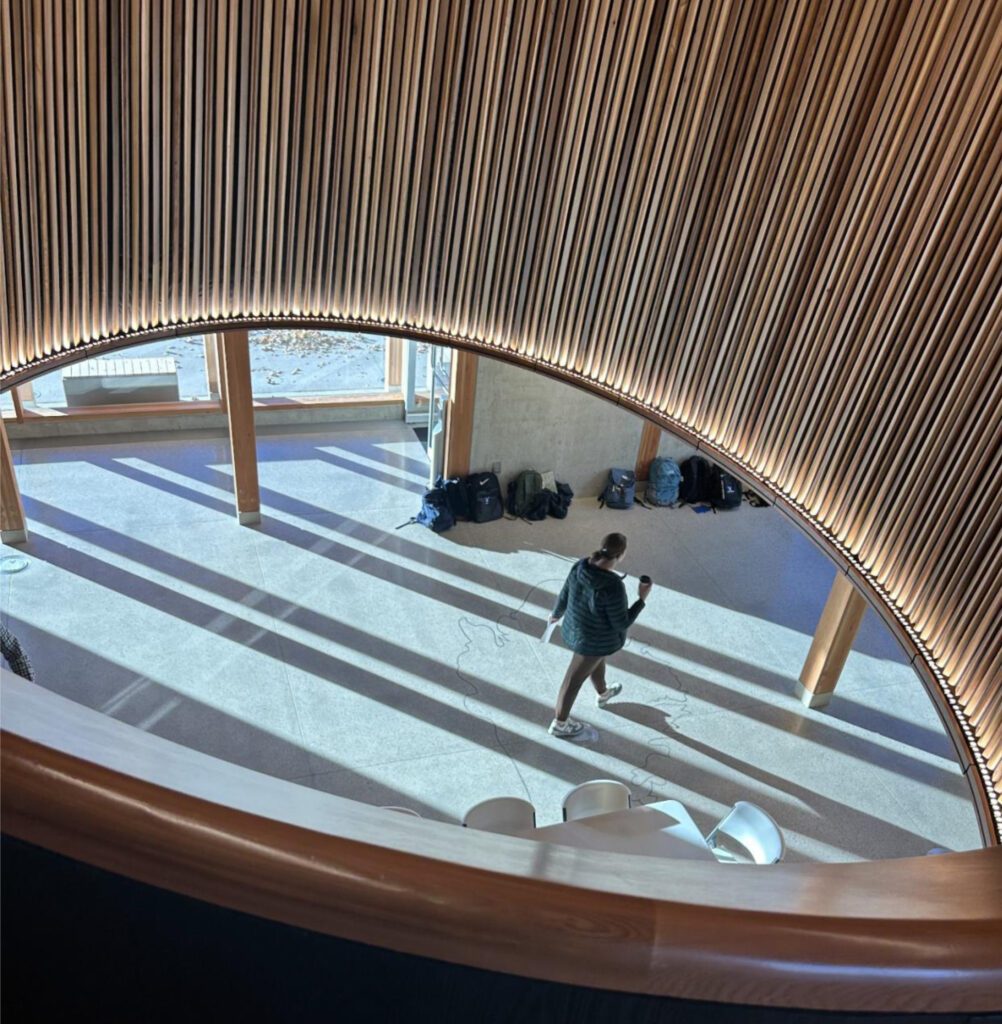Vesterheim has a long-established connection to Luther College. In fact, the museum got its start in 1877 when Norwegian Americans began collecting and preserving objects at Luther. While Vesterheim Norwegian-American Museum is now an independent organization, a close relationship between the museum and the college remains.
One of the many benefits of that relationship is that Luther students of a variety of disciplines have direct access to Vesterheim’s collection and facilities. This fall semester, a class of first-year students came to tour the recently opened Commons building as part of a Paideia course. Paideia is a signature program at Luther that develops students’ ability to read, write, analyze, discuss, and research.
The visit was part of a learning unit on “Built Spaces.” Luther Professor Andy Hageman introduced this unit and the work of Snøhetta into the Paideia course in fall 2019, knowing that a connection between the world-renowned architecture firm and Vesterheim was in the works.
“With the building of the Commons, the students could now see that connection in the concrete—literally,” said Professor Martin Klammer, who accompanied the students on their visit to Vesterheim’s campus this fall. “For many years, perhaps the mid-70s until late 90s or early 2000s, Paideia 112 in the spring did a unit on the Norwegian-American experience and we visited the museum to view the artifacts of Norway and of the Norwegian-American immigrant experience. The visit to the Commons was a different focus, of course—on the architecture of the Commons and layout of the grounds and not on the museum artifacts.”
After their visit, the students were asked to reflect on their favorite spaces at Vesterheim and what kind of values the designs on those spaces demonstrated. Some of those reflections are shared below.
“I think one of the most interesting features of [the Commons] was the awning. The awning was a way to make the building itself stick out from the rest of the buildings on Water Street, but I also like how the awning didn’t really stop once it got to the building. The materials and design used were also used for the roof of the first floor, which made it feel like the outside in a way was coming in. […] The awning really is the main feature of the envelope of the building, and its curved shape looks a little different from each side you may approach the building on. They also mentioned how the angle of the awning was made specifically so that it would both block the sun during the summer to lower cooling costs, and it would allow the sun to bathe the common space with light during the winter months to naturally heat the building.” – Zachary Cummer
“My favorite space that I saw on the visit was the open circle that connects the first and second floors of the building. The common good of the space is to allow visitors on the second floor to view and connect to the visitors on the first floor. The design elements used are wood, which make the space feel homier and liven up the cement walls. A detail that I found interesting was that they weatherproofed the wood on the second floor to nod to the Norwegian history of boat making.” – Ava Johnson
“My favorite part of the building was all of the artwork around the second floor. […] The reason the second floor stood out to me was that it was an open space with perfect lighting. It drew me to the artwork even more because it was one of the only things displayed on this floor.” – Ava Stemler
“There are numerous places I could select as my favorite, the awning in the front, the first floor looking up through the massive hole, the second-floor rear balcony, second floor looking down the hole, and finally the third floor. Of all the spectacular places in the building that caught my eye, the third-floor display room was by far my favorite. Although it was likely the simplest of rooms, the gravity and importance of the room far surpassed the others. It seemed to be a hybrid room, artificially lit if all the windows were covered, but it also had the capability for wallboards to be moved and light to pour through two of its walls. The artifacts cover three out of the four walls at least, but each one pops out in its own way in the light.” – Brett Liljedahl
Vesterheim values its connection to Luther and looks forward to continuing to support educational opportunities for students everywhere.
The Commons is open daily from 9 a.m.-5 p.m. All are welcome to come and explore this new addition to the museum. Contact Chivonne Marlow, cmarlow@vesterheim.org, if you are interested in bringing a group to tour any part of the campus.

