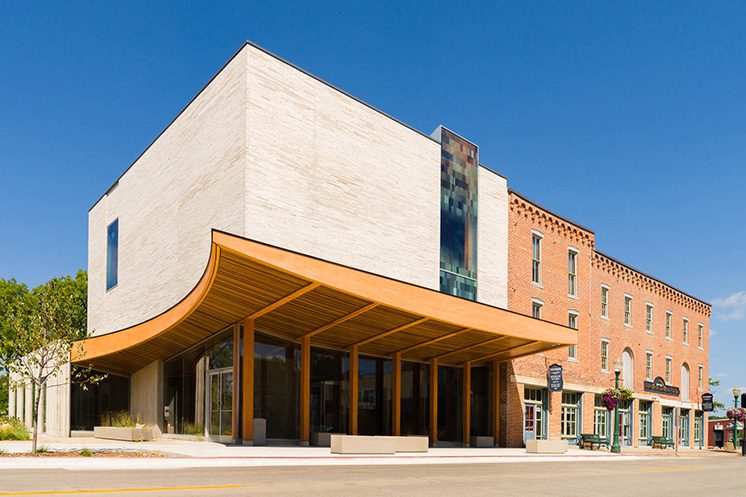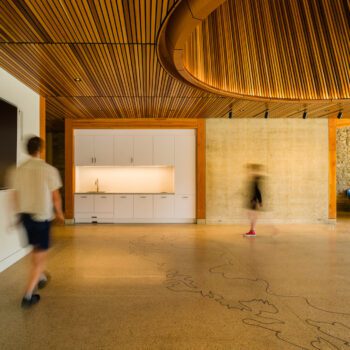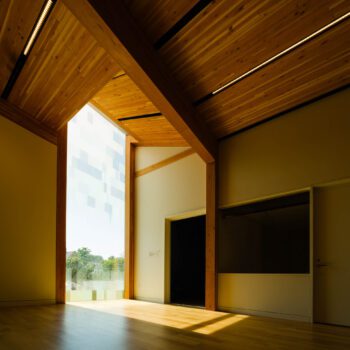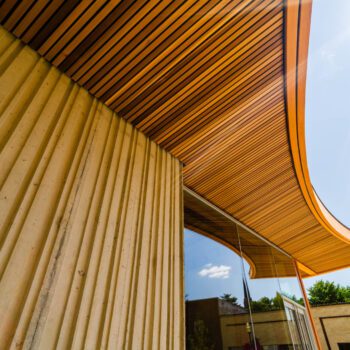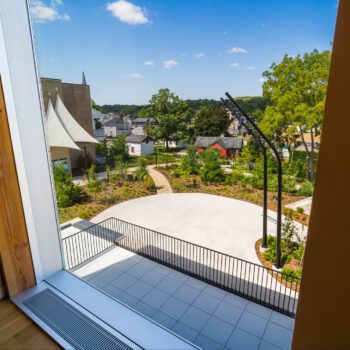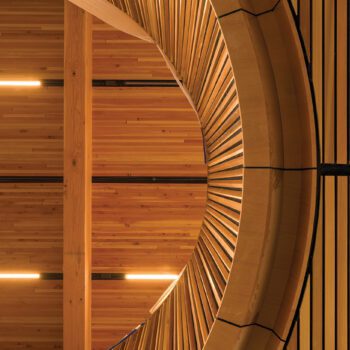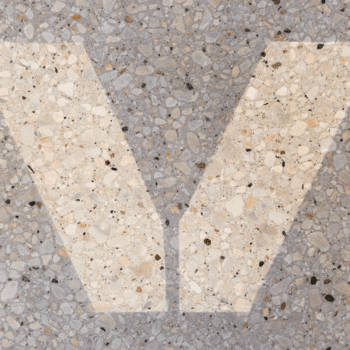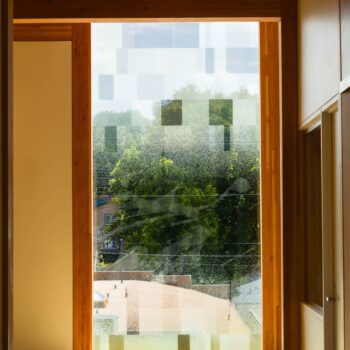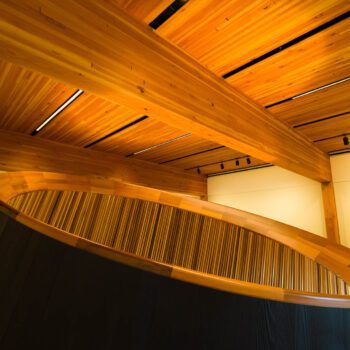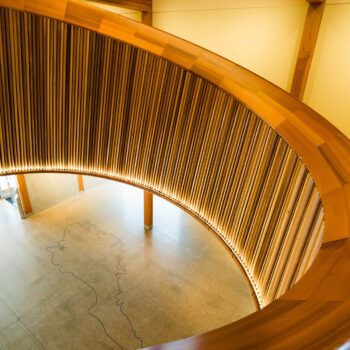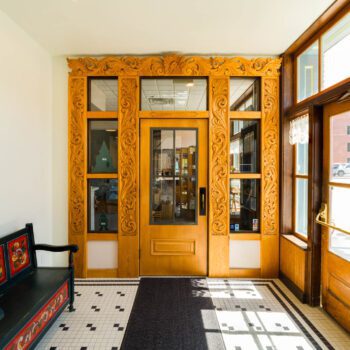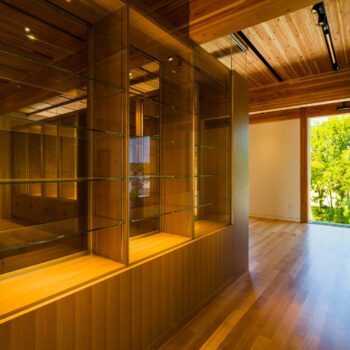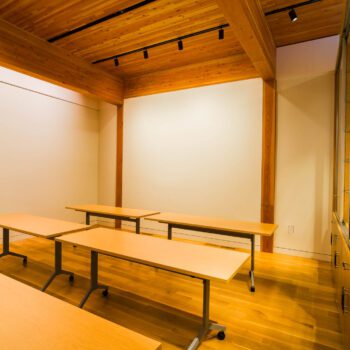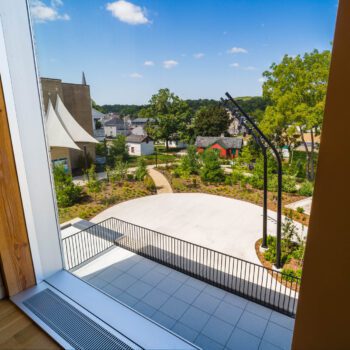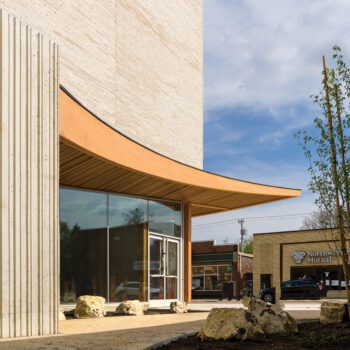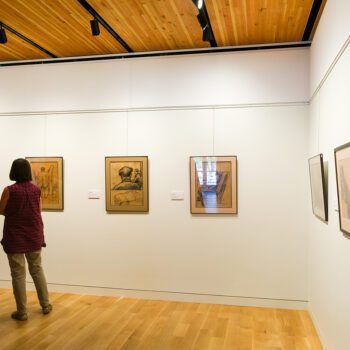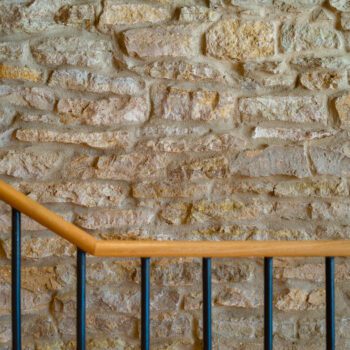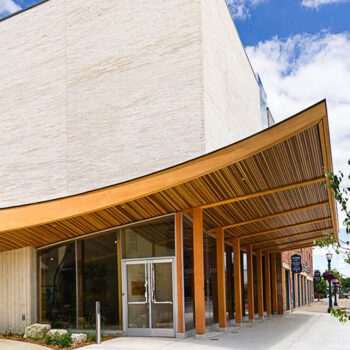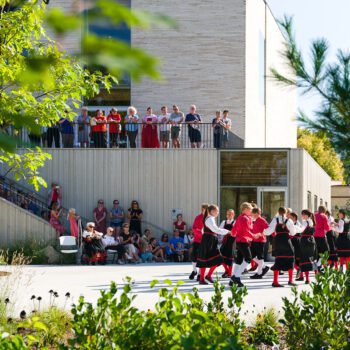Vesterheim Commons is open daily from 9:00 a.m.-5:00 p.m. with no admission charge. Stop by to see this stunning new facility. There is often a special exhibit open in the second floor gallery.
With 7,600 square feet spread across three levels and almost an acre of surrounding landscaped patio, the new Vesterheim Commons building physically links the past and the future, connects the museum collection to the Folk Art School, and enriches the Vesterheim visitor experience for those coming to Decorah or participating digitally through a new video and photography production studio.
Situated directly on Water St. in the middle of the city block adjacent to Vesterheim Heritage Park, Folk Art School, and Museum Building, Vesterheim Commons creates a dynamic entry point and gathering space for the entire museum campus.
The sustainable building stands on a mass timber frame construction made of Alaskan Yellow Cedar from Alamco Wood Products in Albert Lea, Minnesota, and is built using regionally sourced brick from Adel, Iowa, and textured concrete walls. The front is marked by a soaring wooden canopy with a shape reminiscent of traditional Norwegian boats.
Flexible upper-level galleries, including state-of-the-art digital facilities and a production studio, provide spaces where visitors can explore a rich collection of artifacts and artworks.
In addition to linking with the local environment, the materials and construction techniques draw inspiration from Norwegian culture. The concrete walls on the back of the building were inspired by Norwegian designer Erling Viksjø, the architect of the Norwegian national government building. The concrete footings evoke the stone foundations of traditional Norwegian stabbur storehouses.
The first-floor gathering room is bathed in light from above by a wood oculus that resembles Sámi tents, known as lavvu. The room features the original limestone and brick wall from the adjacent building, and the wood ceiling slats that give it such warmth are Western Red Cedar. The flexible event space and artifact study room give interior connections to the Westby-Torgerson Education Center and Museum Store.
The north view and second-floor terrace open to almost an acre of surrounding landscaped patio that extends into Vesterheim Heritage Park with its historic buildings and urban woodland, inspired by both the Driftless region of Northeastern Iowa and the wooded landscapes of Norway. The south facing three-story window is embedded with a fritting design inspired by the limestone palisades in Decorah, along with some traditional acanthus outlines.
This project is part of a comprehensive, long-range planning process with Snøhetta, the renowned international architecture and landscape architecture firm, and is supported with work of the architect of record, consultants, and construction management including BNIM; Meyer, Borgman, Johnson (MBJ); Morrissey; and McGough Construction. The facility allows Vesterheim to draw in local residents and visiting groups from around the country so that new stories can be told through multicultural experiences bridging time and place.
We welcome your visit!
Click to learn more about the Commons on Vesterheim’s blog.
View videos of the Commons in construction on Vesterheim’s YouTube Channel.

