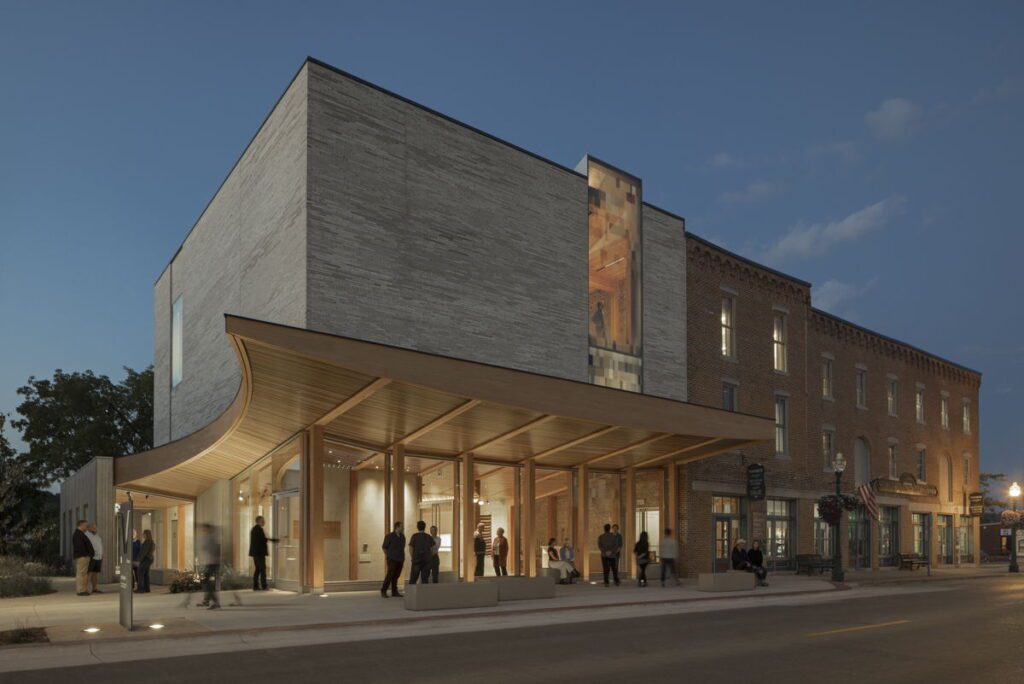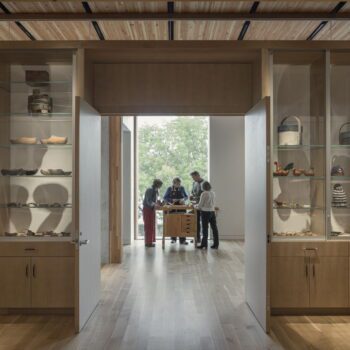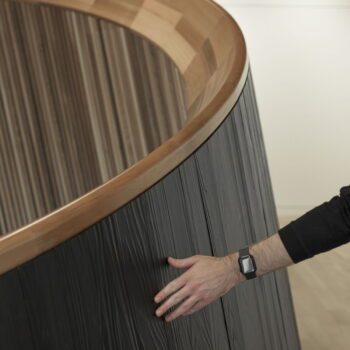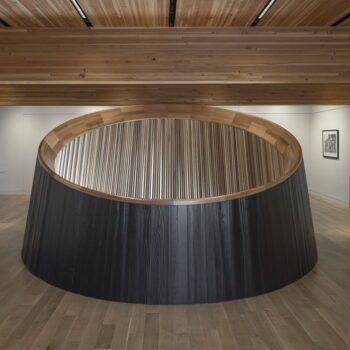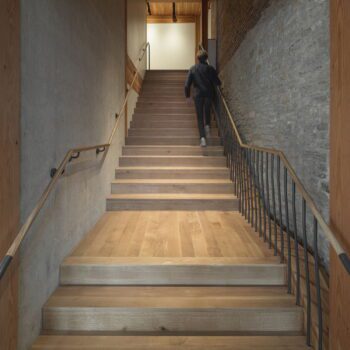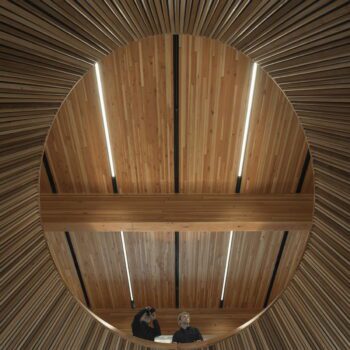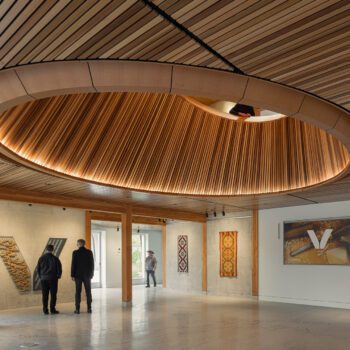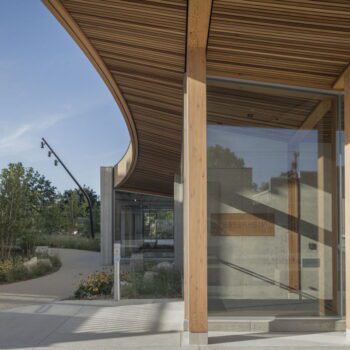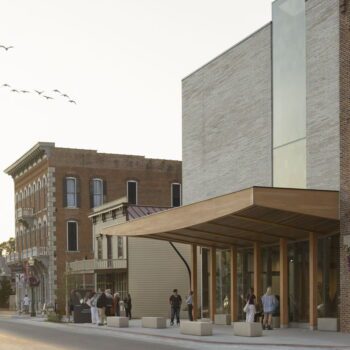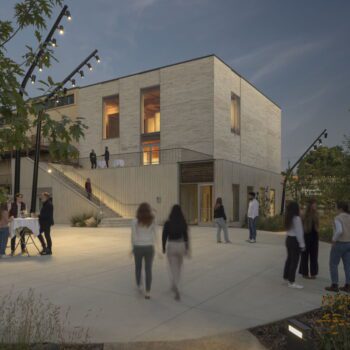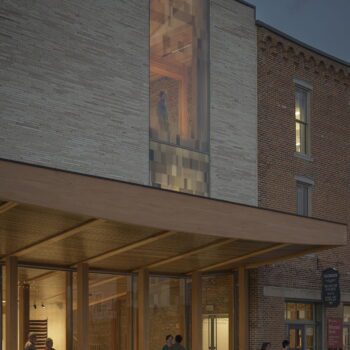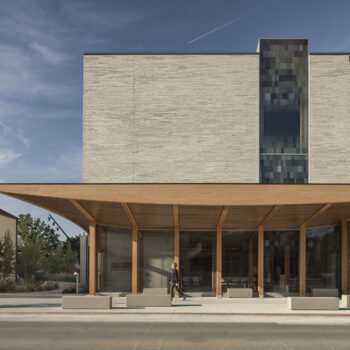Stories about Vesterheim Commons have been appearing in architecture publications and contractor websites across the country and around the world! We are pleased to share links to many of those articles below. Click on each title to view.
Contractors for the project arranged for photography of the completed building by photographer Michael Grimm and a selection of those images are included. Thank you to the Vesterheim staff and volunteers who helped with the photography sessions.
The project has also won awards:
• In June 2024, Vesterheim Commons was shortlisted for the Mies Crown Hall Americas Prize (MCHAP) by the College of Architecture at Illinois Institute of Technology’s selection jury. The final MCHAP will be announced in 2025.
• 2024 Wood in Architecture Award Winner from the Wood Products Council.
• The 2023 Excellence in Concrete Awards for Commercial/Industrial Decorative and Low-Rise Buildings from the American Concrete Institute, Iowa Chapter and Iowa Ready Mix Concrete Association (IRMCA).
• Top 10 Projects of 2023 from Think Wood.
Articles:
KTLA5 – Wood in Architecture Award
With 7,600 square feet spread across three levels and almost an acre of surrounding landscaped patio, the new Vesterheim Commons building physically links the past and the future, connects the museum collection to the Folk Art School, and enriches the Vesterheim visitor experience for those coming to Decorah or participating digitally through a new video and photography production studio. This project is part of a comprehensive, long-range planning process with Snøhetta, the renowned international architecture and landscape architecture firm, and is supported with work of the architect of record, consultants, and construction management including BNIM; Meyer, Borgman, Johnson (MBJ); Morrissey; and McGough Construction.
Find more about the Commons building here.

