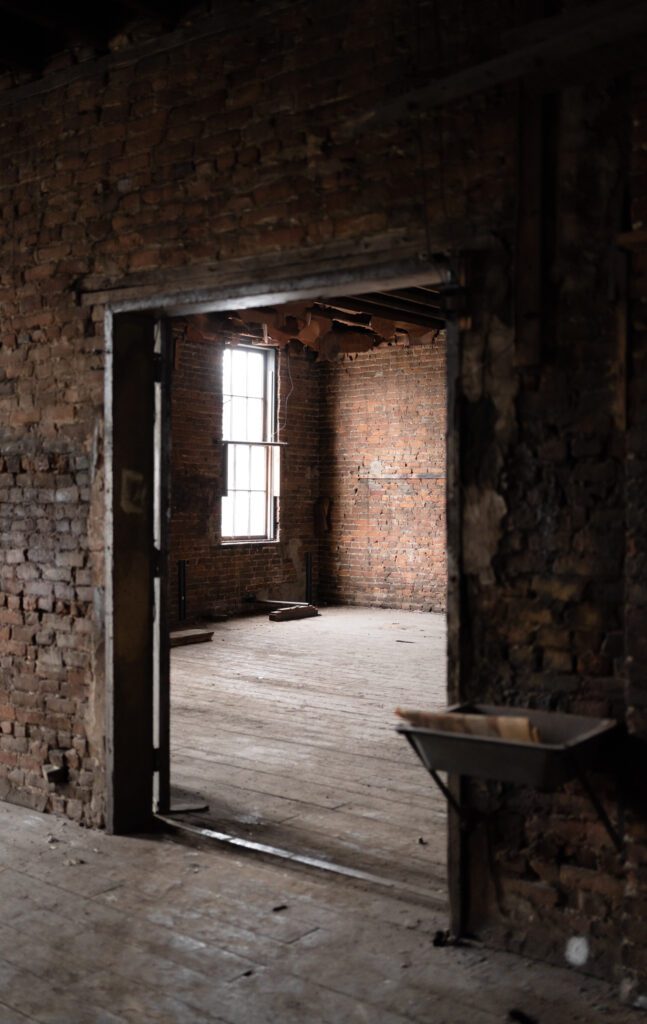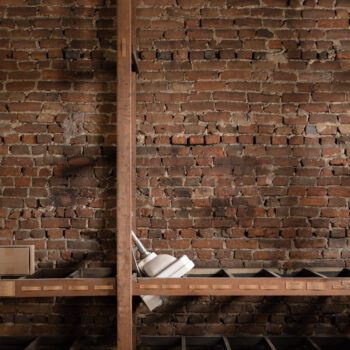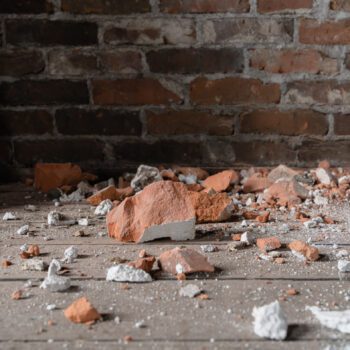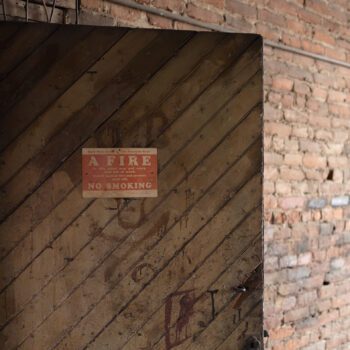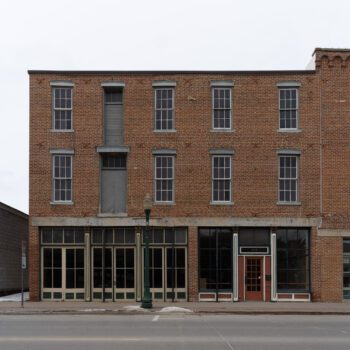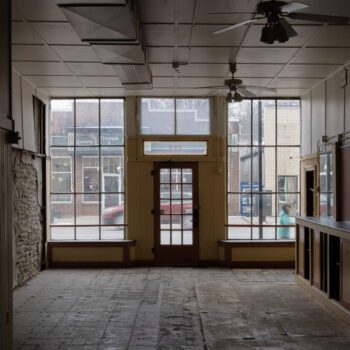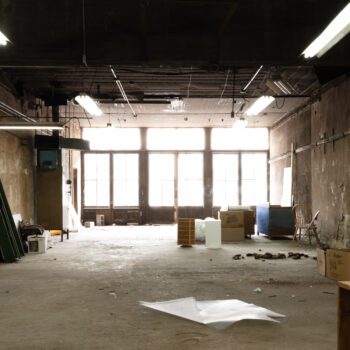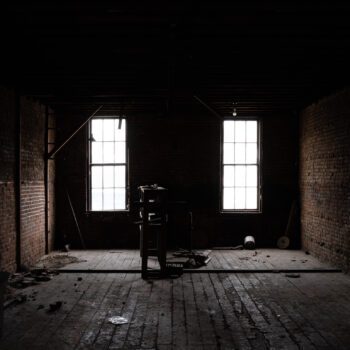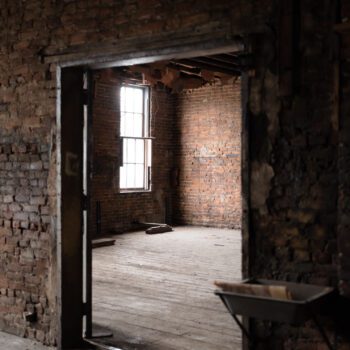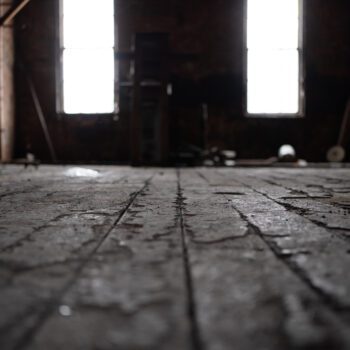Vesterheim is excited to begin a new phase of campus renovation plans in mid-February after receiving the endorsement of the Decorah’s Historical Preservation Commission, Planning & Zoning Commission, and City Council. The decision by the Decorah Historic Preservation Commission can be viewed here.
These renovations include the removal of a series of buildings, known as the “Cary Buildings,” on the north side of Water Street between the museum’s Westby-Torgerson Education Center and the museum’s Dayton House, which will remain standing.
In the coming weeks, construction fencing for safety will surround the buildings, and the sidewalks will be blocked for pedestrian traffic.
“These changes are part of an ongoing collaboration to grow Vesterheim as a regional and national destination and will make way for future possibilities,” Vesterheim President/CEO Chris Johnson said. “They will help the museum meet increased exhibit and programming needs and unite the museum’s various buildings into a cohesive campus,” he continued.
Vesterheim has been engaged in a comprehensive, long-range planning process with Snøhetta, the renowned international architecture and landscape architecture firm. Goals of the plan include improving the visitor experience, adding exhibit and event space, and strengthening the museum’s outreach to the local Decorah community and campus visitors, as well as engaging the international community through digital initiatives.
Vesterheim has worked with contractors to salvage a selection of materials from the buildings and one substantial interior brick wall will be rehabilitated.
Vesterheim acquired the buildings from Lyle Cary. They originally housed manufacturing and retail sales businesses and in more recent years were home to Cary’s Machine & Welding, Bernadine’s High Life Inn, and Arthaus.
For a detailed history of these buildings, read this article by Steve Johnson.
Watch a time-lapse video of the buildings coming down here.

